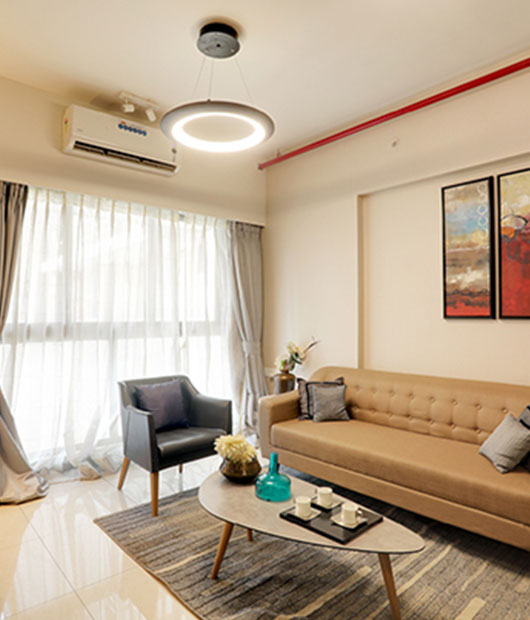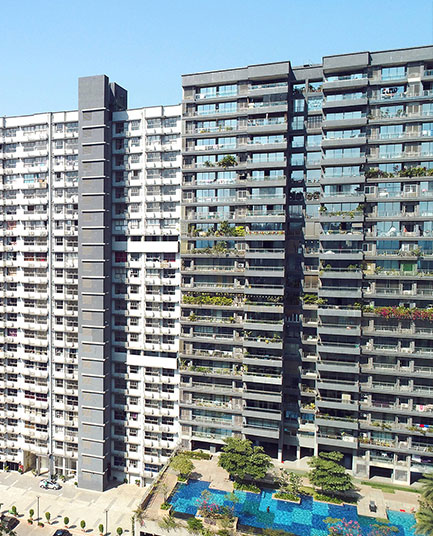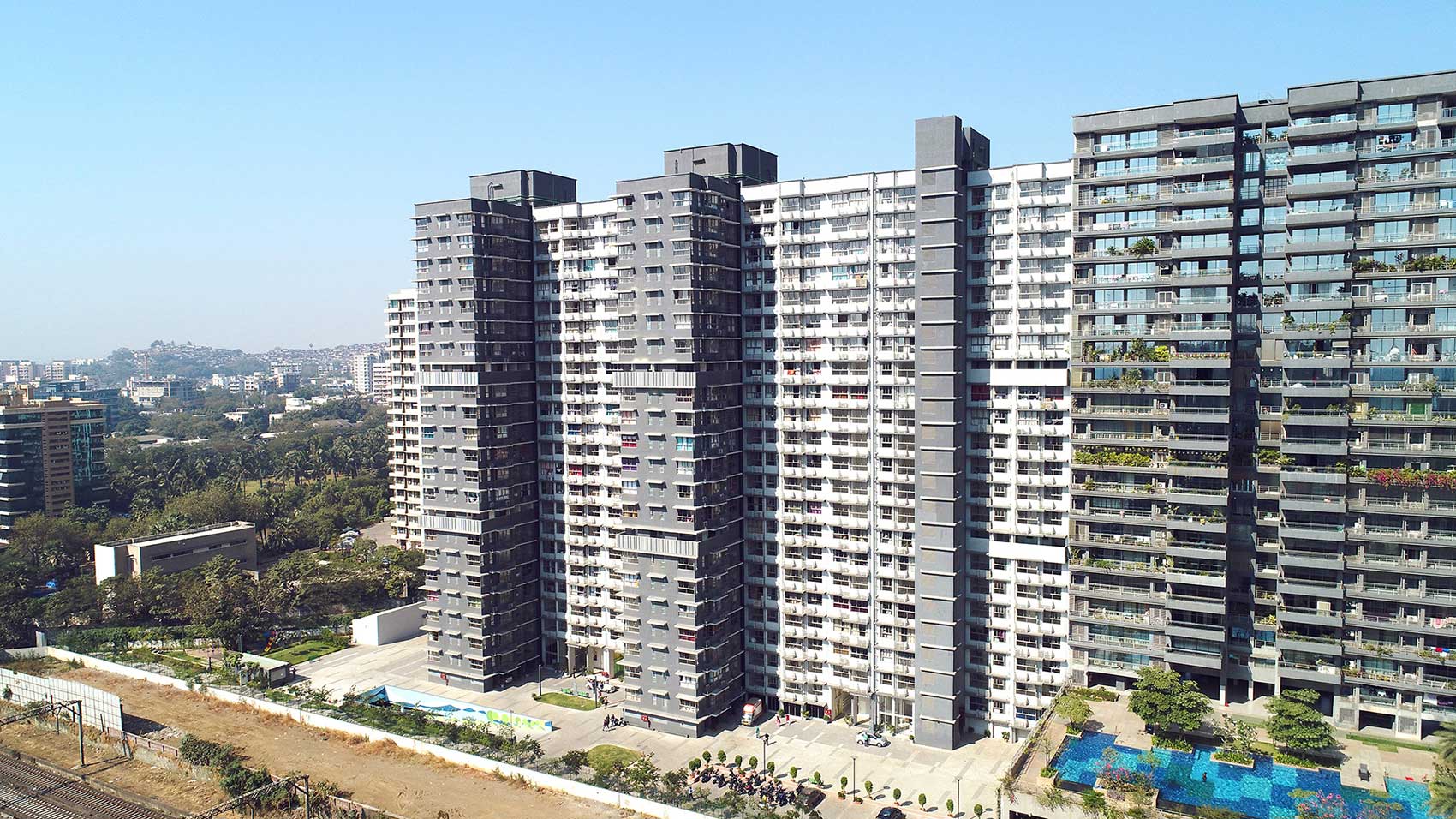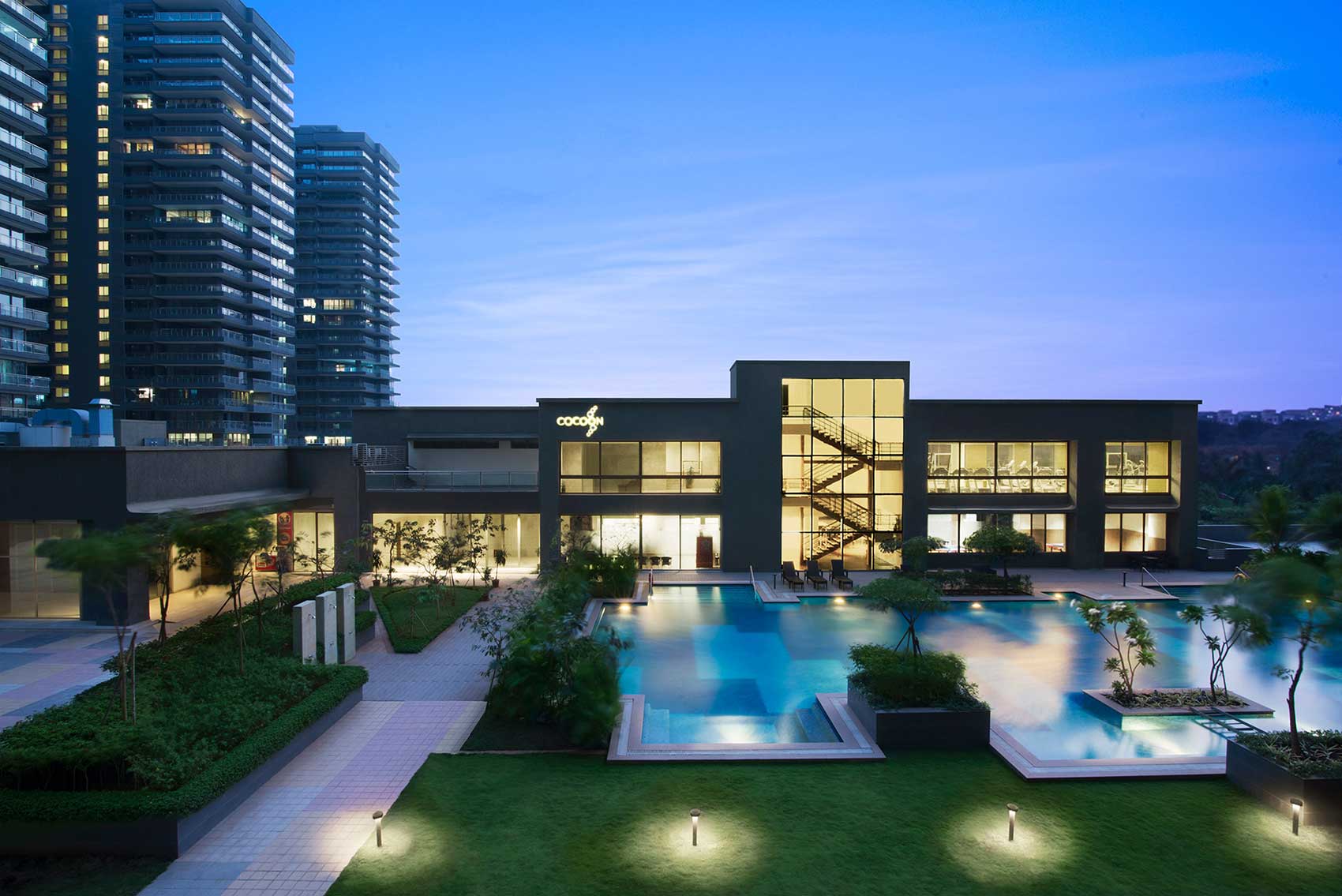Promenade
Ghatkopar West
2 Bed Residences
An Unmatched Lifestyle In The Heart Of Mumbai!
Ghatkopar West
True luxury is when you open the door of your new home and soak into the comfort without going through the hassle of furnishing it. Promenade @ The Address brings to you the Prima Residences – select furnished residences ensuring you enjoy utmost luxury outdoors and indoors at Central suburb’s most sought after & premium gated community The Address, Ghatkopar West. it is located in the heart of the city, yet away from the hustle and bustle, making it a perfect home.
Choose from 2 Bedroom Residences


Amenities
Feel the world class amenities at Promenade
Fully Equipped Gymnasium
4 Swimming Pools
Indoor Games Zone
Grand Clubhouse
Golf Simulator
Squash Court
Skating Rink
Grand Entrance Lobby
Multi-Level Car Parking
Outdoor Kid’s Play Area
Reflexology Zone
Senior Citizen’s Sit-out Area
Mini Theatre
Magic Fountain
Gallery
Location
Advantage
Education + _
- Podar International School - 2.9 Km
- SM Shetty High School - 3.9 Km
- Hiranandani Foundation School - 3.6 Km
- Gopal Sharma International School - 4.2 Km
- The Somaiya CBSE School - 5.8 Km
- Bombay Scottish School - 5.9 Km
Connectivity + _
- R City - 0.3 Km
- Phoenix Market City - 4.5 Km
- Ghatkopar Station - 2.0 kms
- Ghatkopar Metro Station - 2.1 kms
- International Airport - 5.7 kms
Hospitals + _
- Sarvodaya Hospital - 2.1 Km
- Nulife Hospital - 2.5 Km
- LH Hiranandani Hospital - 2.9 Km
- Ashirvad Heart Hospital - 3.9 Km
- Godrej Memorial Hospital - 5.3 Km
Business Hub + _
- BKC - 6.8 Km
- SEEPZ/MIDC - 8.6 Km
- Lower Parel - 17.8 Km
- Fort - 24.5 Km
ENquire Now
Please fill your details below
MahaRERA
MahaRERA Registration No: P51800000201
For more details visit the website:
https://maharera.mahaonline.gov.in
Site Address
Opp R-City Mall Between Ghatkopar & Vikhroli, Lal Bahadur Shastri Rd, Nityanand Nagar, Ghatkopar(W), Mumbai-400086
Disclaimer
By submitting your details you agree to the our Disclaimer

Disclaimer
The information provided in this brochure, including all pictures, images, plans, drawings, amenities, dimensions, elevations, illustrations, facilities, features, specifications, other information, etc. mentioned are indicative of the kind of development that is proposed and are subject to the approval from the competent authorities. Pictures, visuals, perspective views of building, model, furniture and maps are artist’s conceptions and not the actuals. Furniture, Fixtures, Accessories and furnishings shown in the show flat are only for representation and shall not be provided in the actual flat. The property is mortgaged with HDFC Limited. No Objection Certificate (NOC)/ permission of the mortgagee Bank would be provided for sale of flats/units/property, if required. *T&C Apply
















